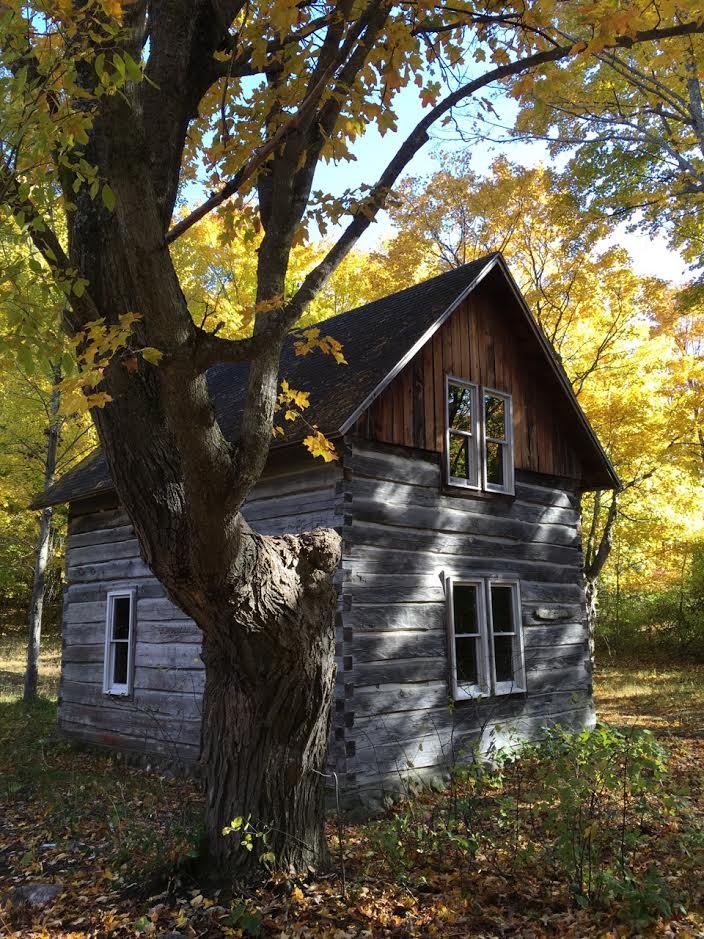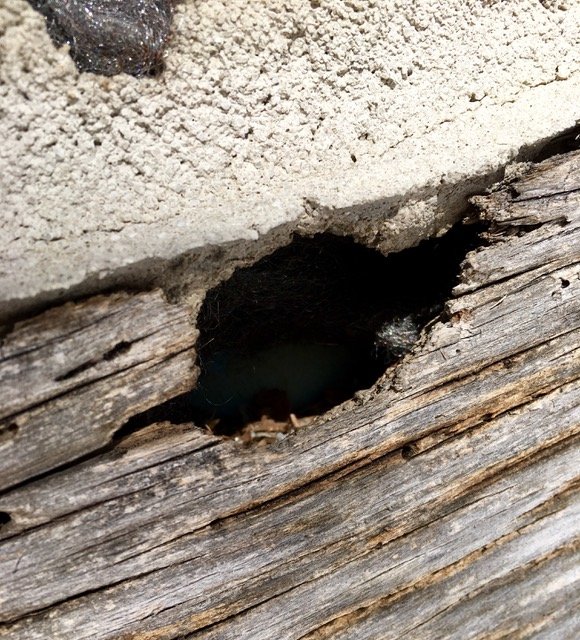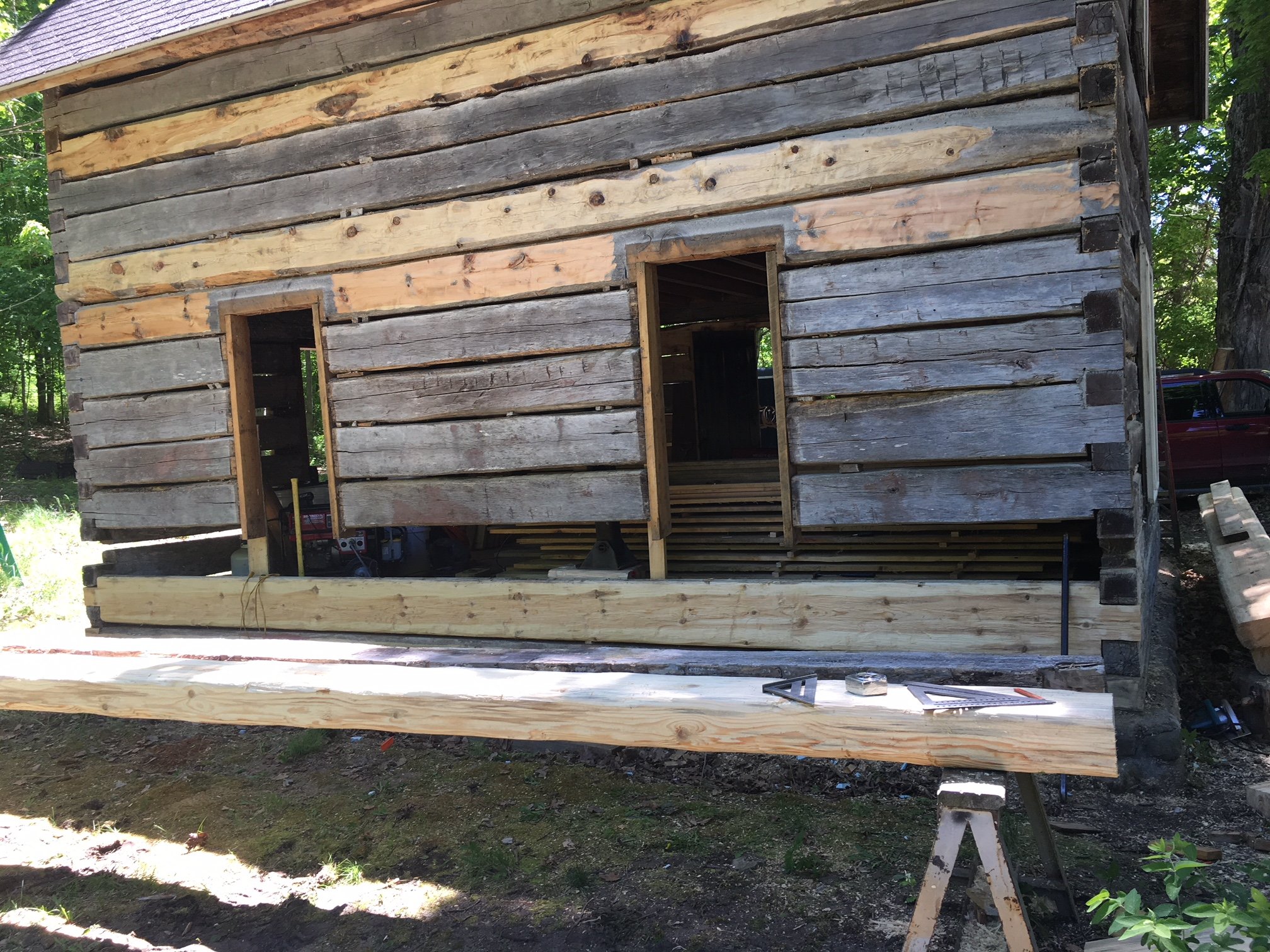
2018 Restoration
The restoration plan for the King House was developed based on a detailed physical inspection of the building, advice from historic preservation experts, architects and builders, and a review of historical photographs of the house.
The goal is to restore the house following national preservation standards with those building features which were present when the house was occupied in the late 19th and early 20th centuries. To achieve this goal, some of the features that were introduced in the earlier 1980s reconstruction are being replaced with more appropriate materials.
The restoration work was completed by September 2018. Ten of the original birch wall timbers, which were distressed, have been replaced with hand-hewn logs; and the sawed pine timbers installed in the 1980s hand-hewed to match the original birch timbers creating a consistent physical appearance for the timber walls.
In addition, new chinking material was inserted between the wall timbers on both the exterior and interior of the house; rough pine lumber installed on the interior gables and the first-floor ceiling and shiplap siding placed on the exterior gables. The second floor was reinforced to meet current safety standards.
Three other features were added to restore the House circa 1900. Historically correct cedar shingles replaced the 1980’s asphalt roof; historically accurate windows and period glass replaced the 1980’s windows. An entrance stoop as pictured in family photos was also added at the south door.
Now restored, the King House includes many of the features of the historical home and will be a worthy candidate for inclusion on the National Registry of Historic Places.
Restoration Contractor – R.G. Kenel Log Builders, LLC
Cedar Shingle Roof – Cross Village Roofing , Inc.
2018 Preservation Photos
Before Restoration Begins
Ceiling - Before Restoration
Replacement Timber Preparation
Timbers Ready for Hand Hewing
Distressed Timbers
King House - Damage to Timber Walls - Water and Insects
King House - Example of Distressed Wall Timber
Interior - Before Restoration
South Wall - Another Timber Being Replaced
South Wall - Distressed Timber Removal
South Wall- Ready for Replacement
North Wall - Distress Timbers
South Wall - Partially Restored
South Wall - Ready for New Timber
South Wall - New Timber Insertion
North Wall - Timber Ready for Insertion
Wall Restoration Completed
West Wall - Interior Pine Paneling on Gable
North Wall - Restored
North Wall - Inserting New Timber
Restoration of exterior complete
King House - Late summer 2019
Interior Restored
Interior Restored

























