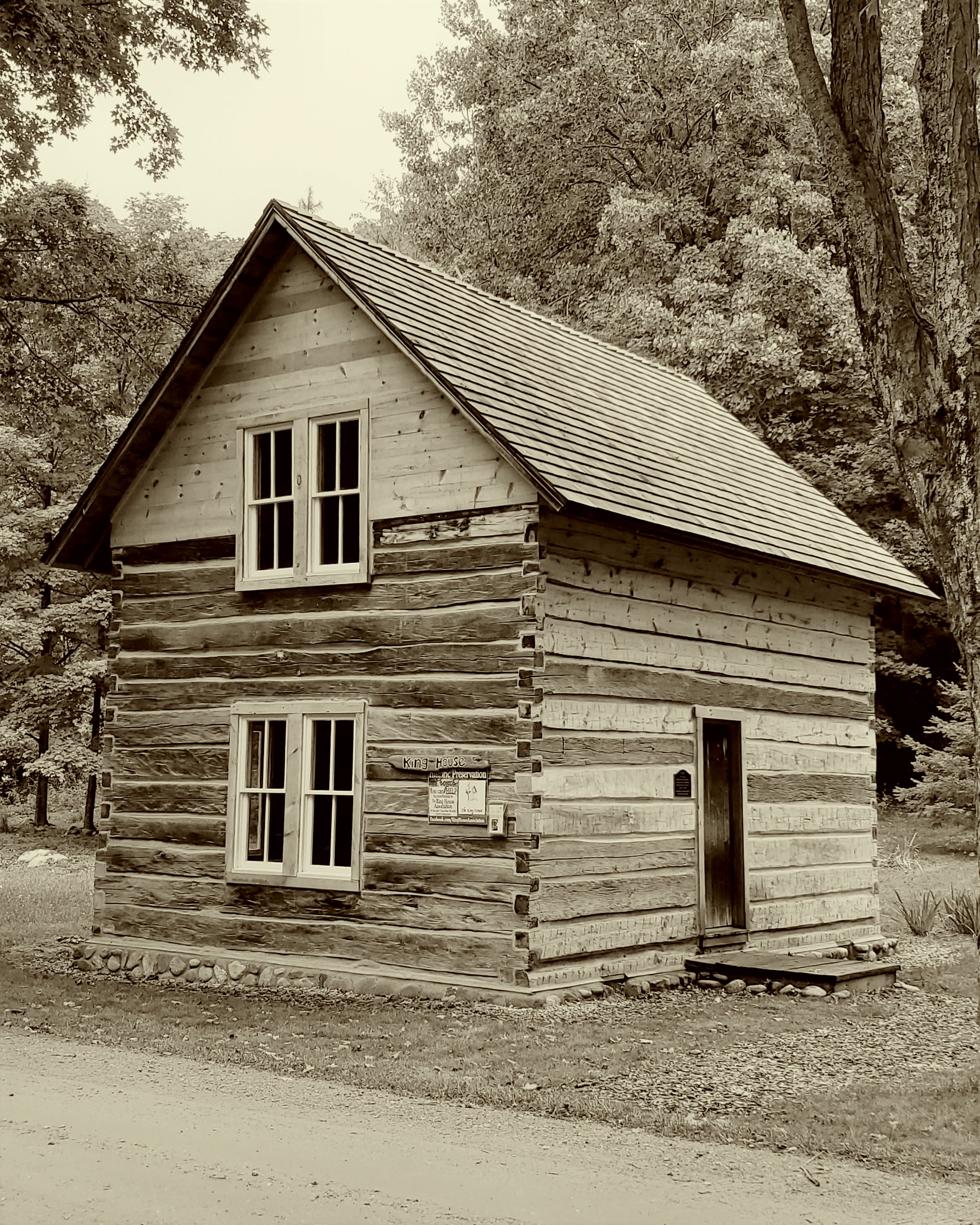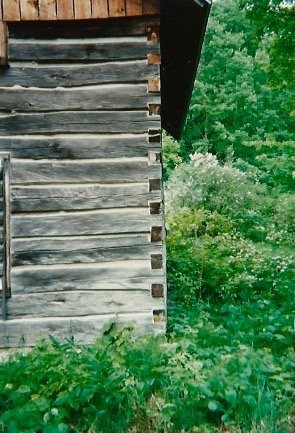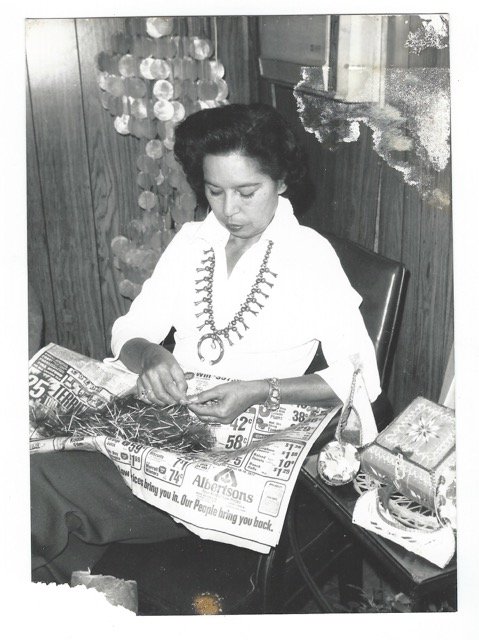
1980 Reconstruction
In the late 1970s, Mathilda Allison, who was then the King family owner of the house, hired Bill Glass, a local building contractor, to rebuild the home.
For some years, the house had been unoccupied and was severely dilapidated; the roof had caved in as had the second floor. A large tree was growing in the center of the home, the lean-to structure at the rear of the building was mostly kindling and the windows were broken and unusable.
The only salvageable feature were the hand-hewn timbers which formed the exterior walls of the home. Bill Glass used pine logs to replace the original yellow birch wall timbers which were severely distressed; the remaining timbers were reinstalled.
At Matilda’s direction, the core structure of the house was rebuilt on its original location. Two features of the original house were not included because of budget limitations – the entrance stoop at the south side door and the attached lean-to structure on the home’s east side which had served as the kitchen.
The 2018 historic restoration and preservation of the house has been made possible by Mathilda’s commitment to save the home in 1980 and her willingness to finance its reconstruction. Her younger sister, Rose, saved the photographs which documented the reconstruction project.





